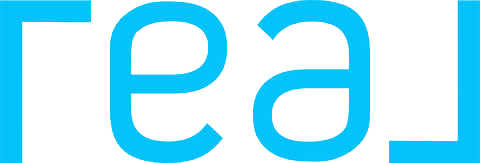4901 Glenvar Hights Blvd. BLVD Salem, VA 24153
5 Beds
4.5 Baths
4,952 SqFt
UPDATED:
Key Details
Property Type Single Family Home
Sub Type Detached
Listing Status Pending
Purchase Type For Sale
Square Footage 4,952 sqft
Price per Sqft $99
MLS Listing ID 419207
Bedrooms 5
Full Baths 4
Half Baths 1
Year Built 1991
Annual Tax Amount $4,175
Tax Year 1991
Lot Size 3.200 Acres
Property Sub-Type Detached
Property Description
Location
State VA
County Roanoke
Area Roanoke County
Rooms
Basement Finished, Full, Kitchen/Kitchenette, Outside Access, Rec Room/Game Room, Shower Facilities, Walk Out
Interior
Interior Features Built-Ins, Ceiling Fan(s), Custom Cabinets, Extra Storage, French Doors, Laundry on Main, Pantry, Skylight, Vaulted Ceiling, Walk-in Closet(s)
Heating Heat Pump, Wood Furnace/Ducted
Cooling Heat Pump
Flooring Hardwood
Fireplaces Type Basement, Masonry, Wood Stove
Appliance Central Vacuum, Dishwasher, Dryer Hookup-Elec, Washer Hookup
Heat Source Heat Pump, Wood Furnace/Ducted
Exterior
Exterior Feature Concrete Driveway, Deck, Garden Space, Insulated Glass, Private Yard, Patio
Parking Features Carport/Double, Double Attached
Roof Type Shingle
Building
Sewer Public Available, Septic
Water Public Water
Schools
Elementary Schools Glenvar
Middle Schools Glenvar
High Schools Glenvar
School District Salem





