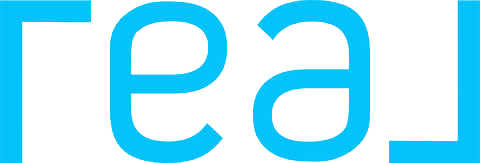5540 Brush Creek RD Riner, VA 24149
3 Beds
2.5 Baths
2,318 SqFt
UPDATED:
Key Details
Property Type Single Family Home
Sub Type Detached
Listing Status Pending
Purchase Type For Sale
Square Footage 2,318 sqft
Price per Sqft $146
Subdivision Laurel Ridge
MLS Listing ID 424133
Bedrooms 3
Full Baths 2
Half Baths 1
Year Built 2001
Annual Tax Amount $1,767
Tax Year 2025
Lot Size 1.780 Acres
Property Sub-Type Detached
Property Description
Location
State VA
County Montgomery
Area Montgomery County
Rooms
Basement Finished, Full, Other - See Remarks, Partially Finished, Rec Room/Game Room, Walk Out
Interior
Interior Features Ceiling Fan(s), Extra Storage, Laundry on Main, Vaulted Ceiling, Walk-in Closet(s), Walls-Drywall, WindowTreatment(s)
Heating Baseboard-Electric, Gas-Propane, Zoned Heating
Cooling Heat Pump, Two Zone
Flooring Carpet, Ceramic Tile, Hardwood
Fireplaces Type Gas Logs/Ventless, Living Room
Appliance Dishwasher, Dryer/Electric, Microwave, Range/Electric, Refrigerator, Washer
Heat Source Baseboard-Electric, Gas-Propane, Zoned Heating
Exterior
Exterior Feature Blacktop Driveway, Deck, Fenced Yard, Private Yard
Parking Features Double Attached
Roof Type Shingle
Building
Sewer Other - See Remarks, Septic
Water Well
Schools
Elementary Schools Auburn
Middle Schools Auburn
High Schools Auburn
School District Montgomery County





