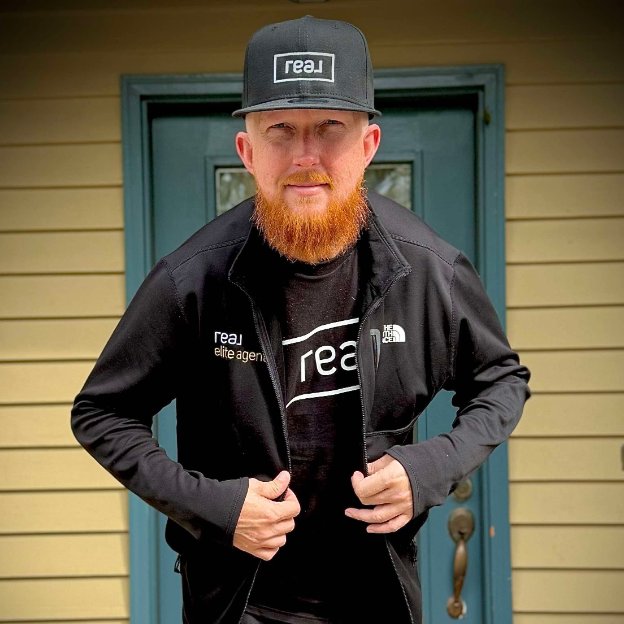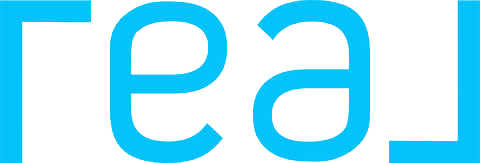
6112 E Lee HWY Draper, VA 24324
5 Beds
7.5 Baths
7,107 SqFt
UPDATED:
Key Details
Property Type Single Family Home
Sub Type Detached
Listing Status Active
Purchase Type For Sale
Square Footage 7,107 sqft
Price per Sqft $336
MLS Listing ID 425380
Bedrooms 5
Full Baths 7
Half Baths 1
Year Built 1908
Annual Tax Amount $4,254
Tax Year 2025
Lot Size 104.000 Acres
Property Sub-Type Detached
Property Description
Location
State VA
County Wythe
Area Wythe County
Rooms
Basement Concrete Floor
Interior
Interior Features Bay/Bow Windows, Built-Ins, CeramicTile Bath(s), Custom Cabinets, Custom Countertops, Extra Storage, French Doors, Pantry, Spa Shower, Spa Tub, Upgrd/Gourmet Ktchn, Walk-in Closet(s), Walls-Drywall, Wet Bar, Extra Kitchen
Heating Forced Air, Heat Pump, Other - See Remarks
Cooling Central Electric, Heat Pump
Flooring Ceramic Tile, Hardwood, Porcelain Tile
Fireplaces Type Family Room, Living Room, Other - See Remarks
Appliance Dishwasher, Disposal, Double Oven, Microwave, Refrigerator, Cooktop/Gas
Heat Source Forced Air, Heat Pump, Other - See Remarks
Exterior
Exterior Feature Balcony, Gravel Driveway, In Ground Pool, Porch, Private Yard, Quality Landscaping, Screened Porch, Patio
Parking Features Double Attached
Roof Type Shingle
Building
Sewer Septic
Water Spring, Well
Schools
Elementary Schools Max Meadows
Middle Schools Fort Chiswell
High Schools Fort Chiswell
School District Wythe County Public Schools






