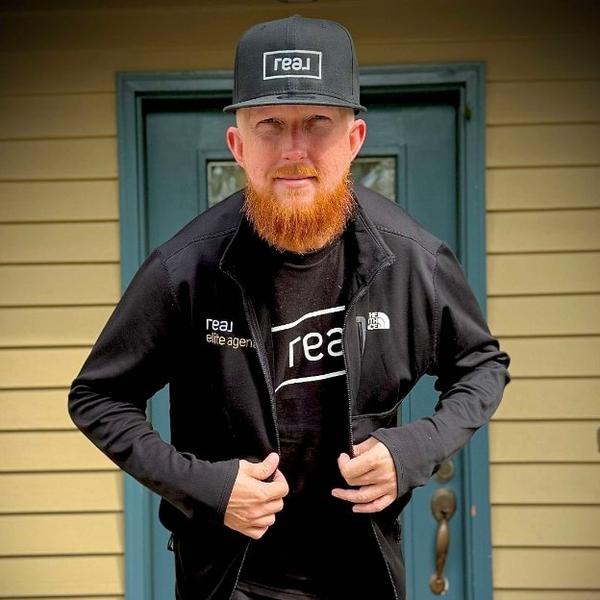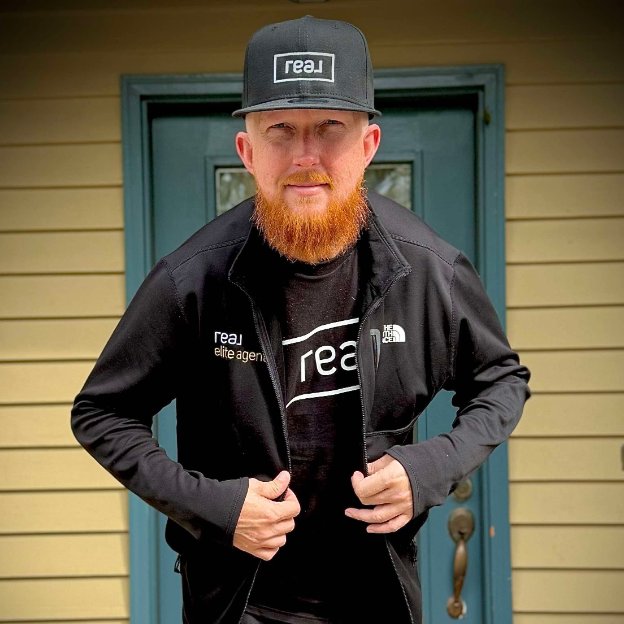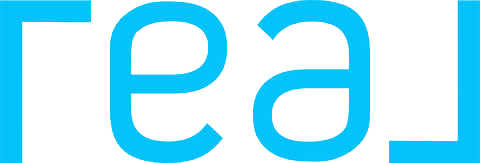
5600 Mount Tabor RD Catawba, VA 24070
3 Beds
2.5 Baths
2,677 SqFt
UPDATED:
Key Details
Property Type Single Family Home
Sub Type Farm
Listing Status Active
Purchase Type For Sale
Square Footage 2,677 sqft
Price per Sqft $784
MLS Listing ID 425511
Bedrooms 3
Full Baths 2
Half Baths 1
Year Built 2020
Annual Tax Amount $10,367
Tax Year 2025
Lot Size 157.864 Acres
Property Sub-Type Farm
Property Description
Location
State VA
County Montgomery
Area Montgomery County
Rooms
Basement Crawl Space, Garage Door, Partial, Walk Out
Interior
Interior Features CeramicTile Bath(s), Custom Cabinets, Custom Countertops, Exposed Beams, Extra Storage, Laundry on Main, Pantry, Radon System-Active, Skylight, Upgrd/Gourmet Ktchn, Vaulted Ceiling, Walk-in Closet(s)
Heating Heat Pump, Other - See Remarks
Cooling Heat Pump
Fireplaces Type Family Room, Gas Logs/Vented, Living Room, Masonry, Primary Bedroom, Outdoor Fireplace, Woodburning
Appliance Dishwasher, Double Oven, Dryer/Gas, Microwave, Other - See Remarks, Refrigerator, Washer, Water Softener/Owned
Heat Source Heat Pump, Other - See Remarks
Exterior
Exterior Feature Blacktop Driveway, Cable Available, Deck, Fenced Yard, Garden Space, Gazebo, Porch, Private Yard, Quality Landscaping, Screened Porch, Shed, Storage Shed, Tack Room, Tractor Shed, Waterfall
Parking Features Single Under, Triple Attached
Roof Type Metal
Building
Sewer Septic
Water Well
Schools
Elementary Schools Harding Av
Middle Schools Blacksburg
High Schools Blacksburg
School District Montgomery County






