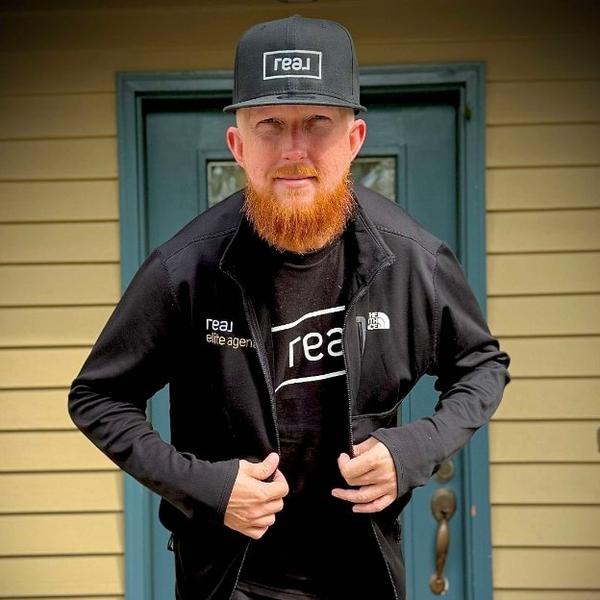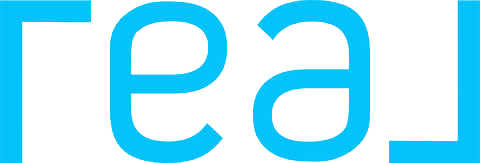
7770 Bending Oak DR Catawba, VA 24070
7 Beds
5.5 Baths
5,450 SqFt
UPDATED:
Key Details
Property Type Single Family Home
Sub Type Detached
Listing Status Active
Purchase Type For Sale
Square Footage 5,450 sqft
Price per Sqft $357
MLS Listing ID 425876
Bedrooms 7
Full Baths 5
Half Baths 1
Year Built 2008
Annual Tax Amount $3,846
Tax Year 2024
Lot Size 95.000 Acres
Property Sub-Type Detached
Property Description
Location
State VA
County Roanoke
Area Roanoke County
Rooms
Basement Full, Kitchen/Kitchenette, Laundry, Outside Access, Partitioned, Shower Facilities, Walk Out
Interior
Interior Features Ceiling Fan(s), CeramicTile Bath(s), Custom Cabinets, Custom Countertops, Extra Storage, French Doors, Laundry on Main, Pantry, Spa Shower, Vaulted Ceiling, Walk-in Closet(s), Walls-Drywall, Wireless Int. Ready, Extra Kitchen
Heating Heat Pump, Wood Furnace/Ducted
Cooling Central Electric, Other - See Remarks
Flooring Ceramic Tile, Hardwood
Fireplaces Type Basement, Gas Logs/Ventless, Living Room, Woodburning
Appliance Central Vacuum, Disposal, Double Oven, Dryer Hookup-Elec, Dryer/Electric, Microwave, Range/Gas, Refrigerator, Washer, Washer Hookup, Water Softener/Owned
Heat Source Heat Pump, Wood Furnace/Ducted
Exterior
Exterior Feature Deck, Garden Space, Gas Grill Connection, Gravel Driveway, Insulated Glass, Porch, Private Yard, Storage Shed, Patio
Parking Features Carport/Double, Triple Detached
Roof Type Shingle
Building
Sewer Septic
Water Well
Schools
Elementary Schools Mason Cove
Middle Schools Glenvar
High Schools Glenvar
School District Roanoke County






